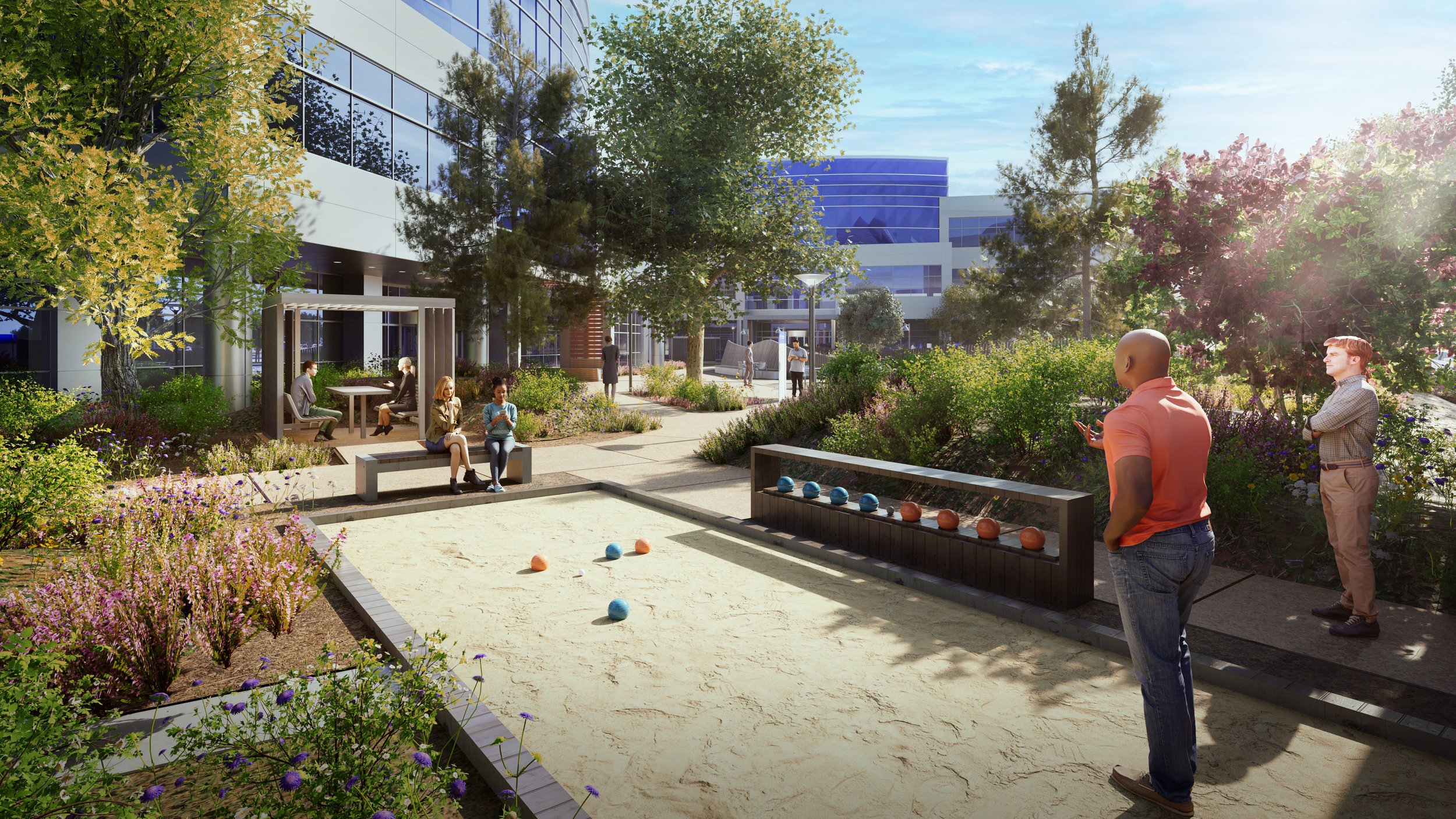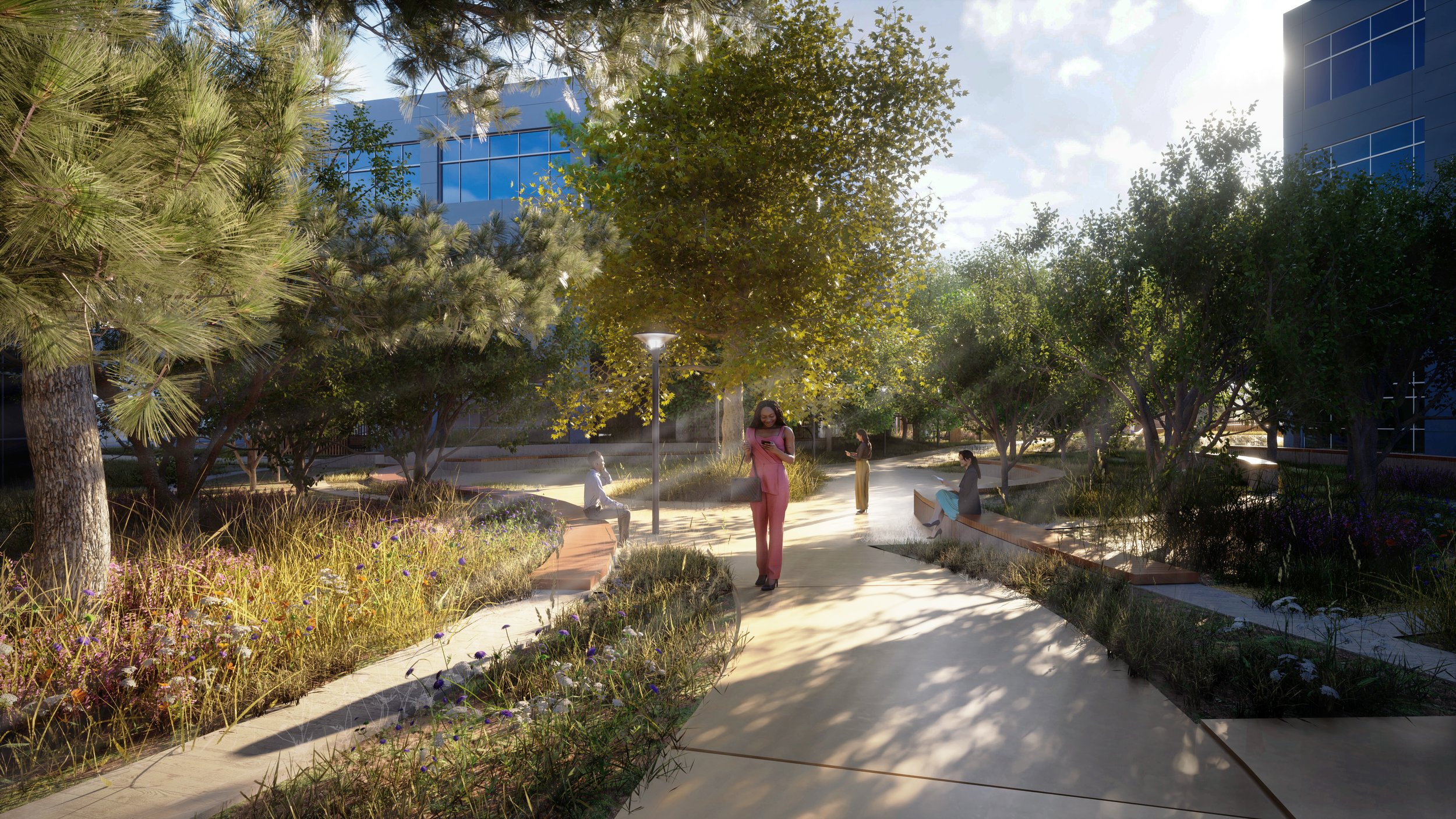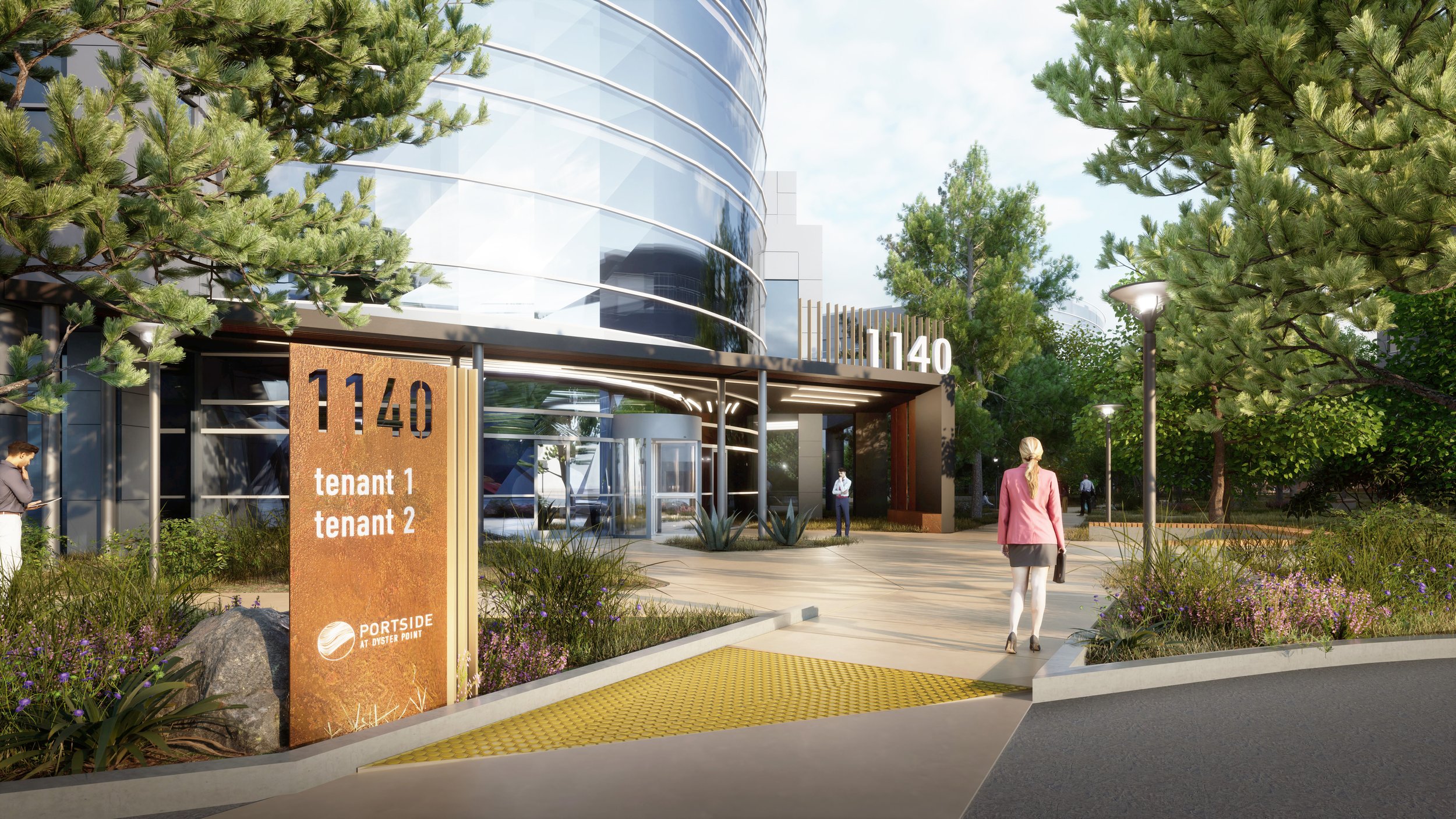
healthpeak portside
Creo worked closely with the client and design team to re-envision an existing life science campus for the next generation of bio-pioneers. Creo emphasized creating a beautiful and sustainable campus by removing over 46% of the existing impermeable surfaces, maintaining over 73% of existing trees, adding 35 new trees, and new low-water use planting. As part of the design process, Creo worked with the project wind consultant to develop wind mitigation strategies throughout the site by targeting tree locations, creating earthen berms, custom windscreens, and the strategic placement of outdoor amenity areas most sheltered by wind mitigation. New amenity areas include custom wood screen benches, privacy work cubbies, outdoor dining, bar height seating, a petanque court, a putting green, outdoor work areas, simplified circulation, and new low water-use planting and irrigation. This project is currently under construction and is scheduled to be completed in Q2 of 2025.
location: south san francico, ca
owner: healthpeak
client: pma inc.
architect: ferguson pape baldwin












