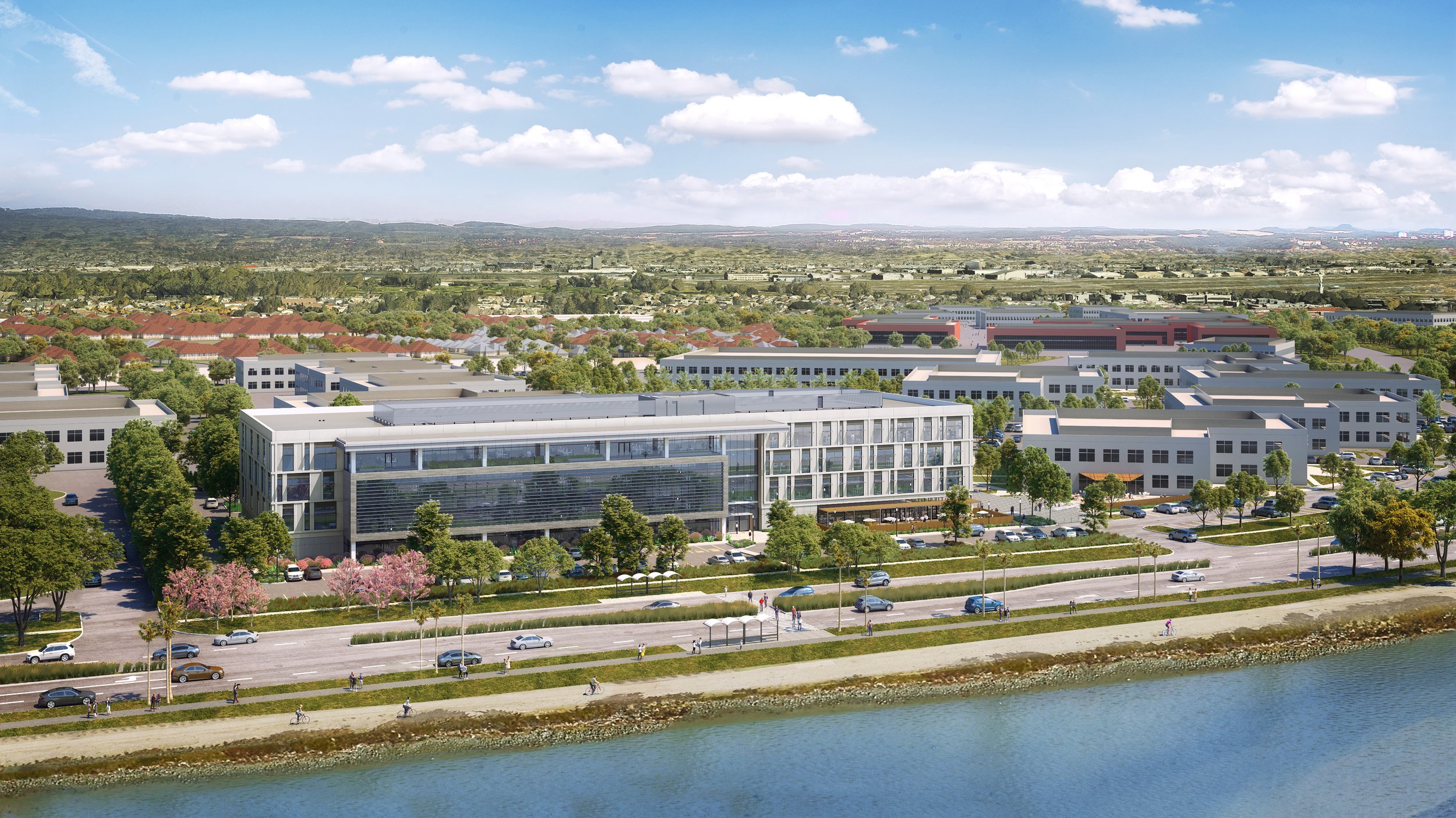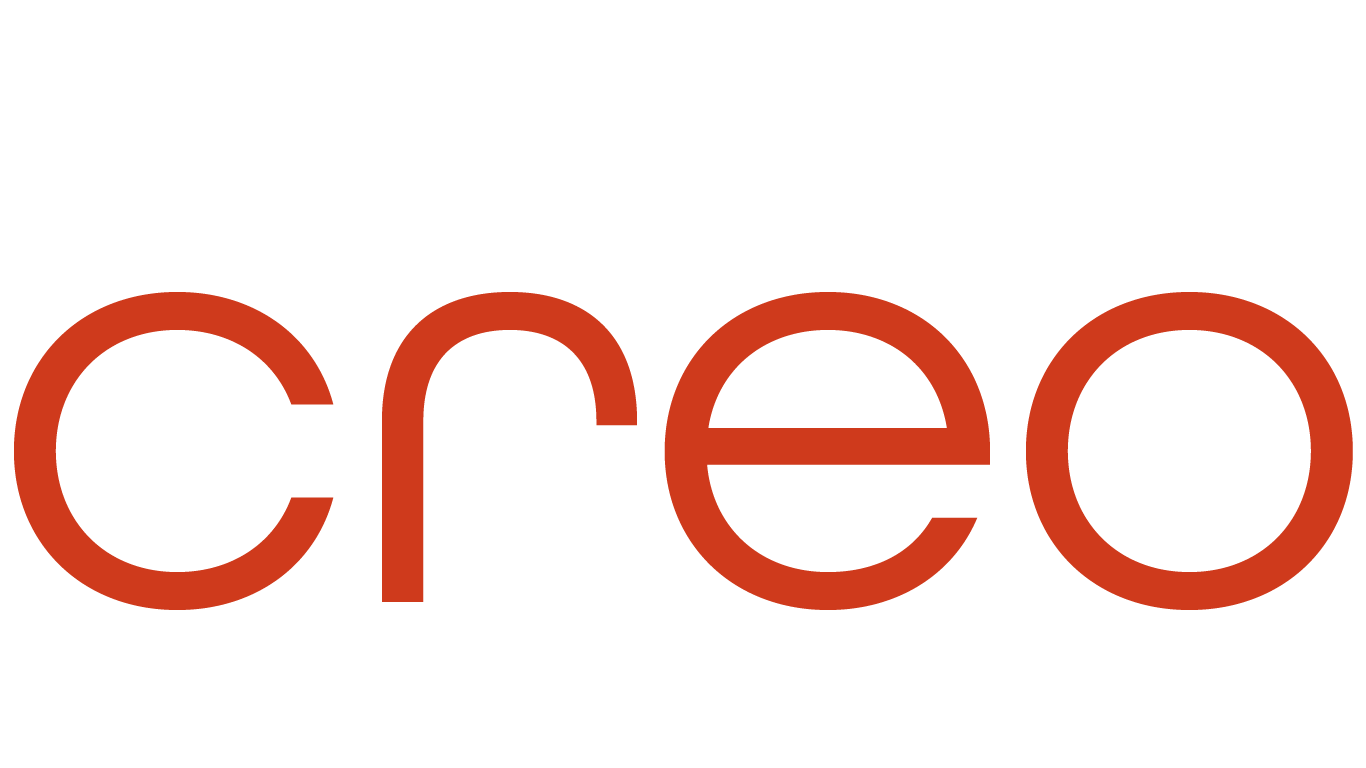
Creo collaborated with Exelixis and Brick on the design of a new office building for Exlelxis in Alameda, CA. Our design connects the new building to the existing campus with the use of similar paving, fencing, and plants creating a sense of familiarity and connection. Creo designed a drop-off plaza with benches welcoming visitors. Adjacent to the employee cafeteria we designed a patio space for dining that will also be used for employee events. The parking lot plaza also provides a strong visual connection to the existing buildings. On the 3rd floor, a roof balcony will allow employees to walk outside and take in the bay views. This project was completed in 2022.
location: alameda, ca
client: exelixis
architect: brick inc.
photography: kyle jeffers




