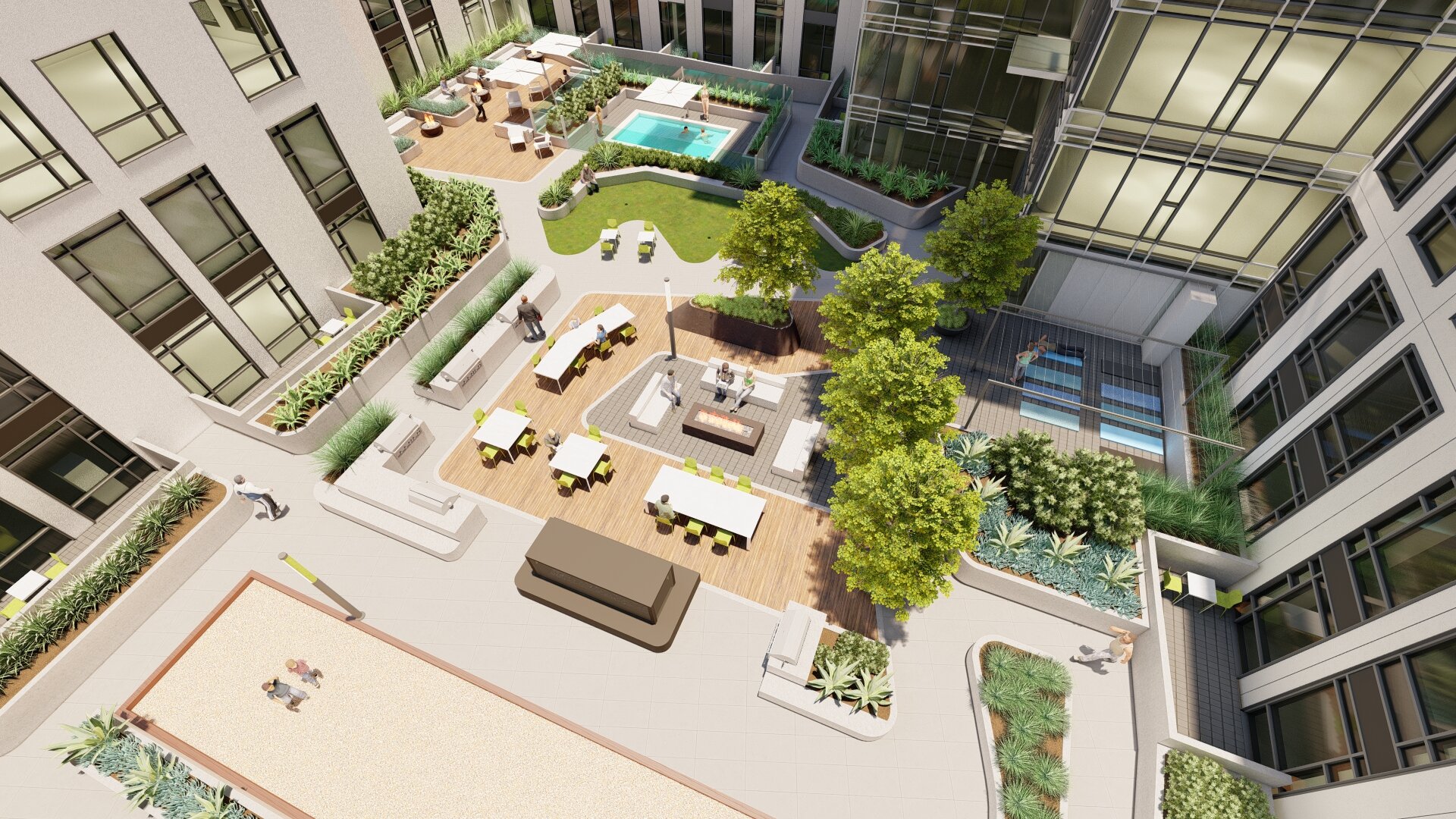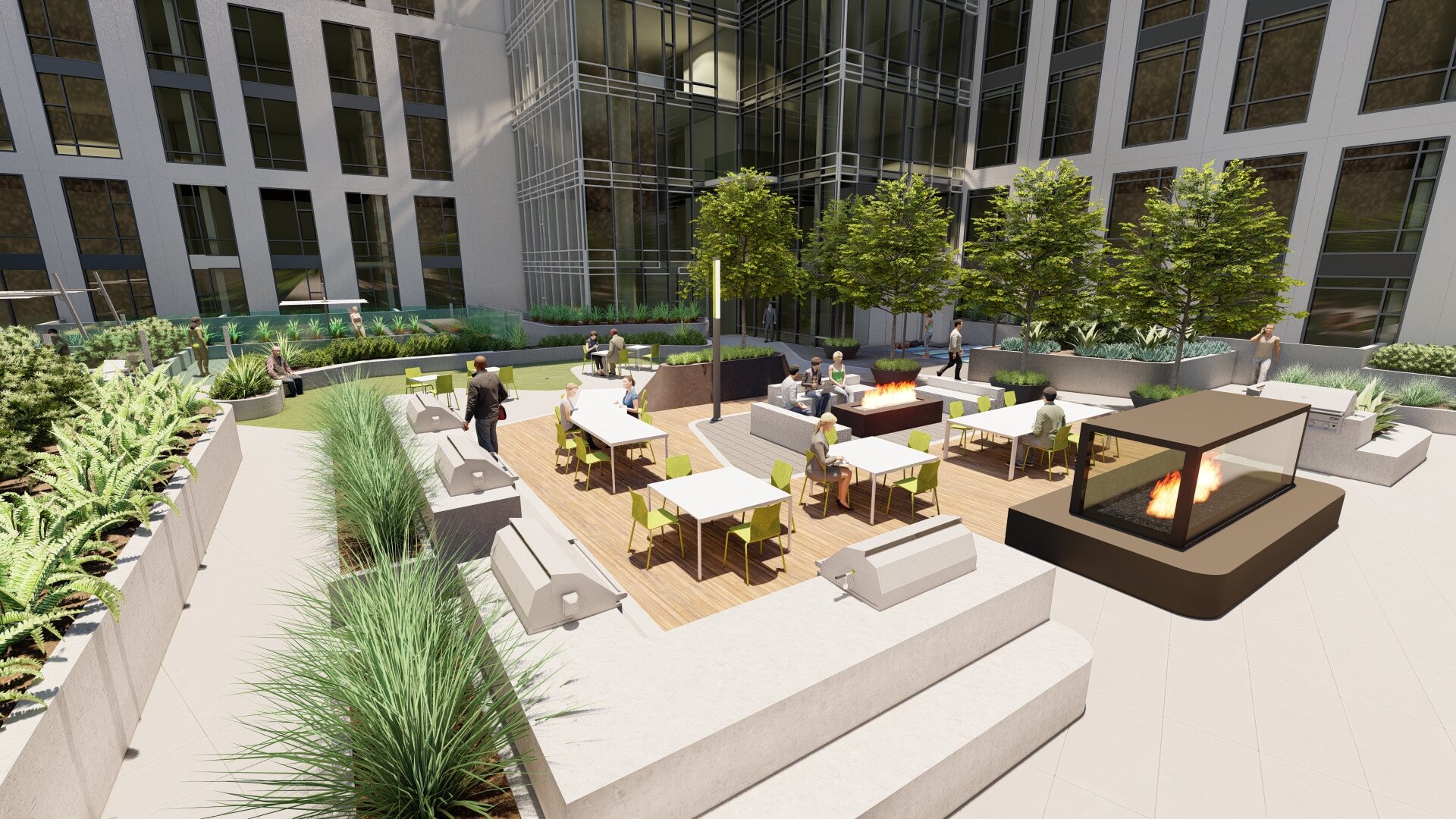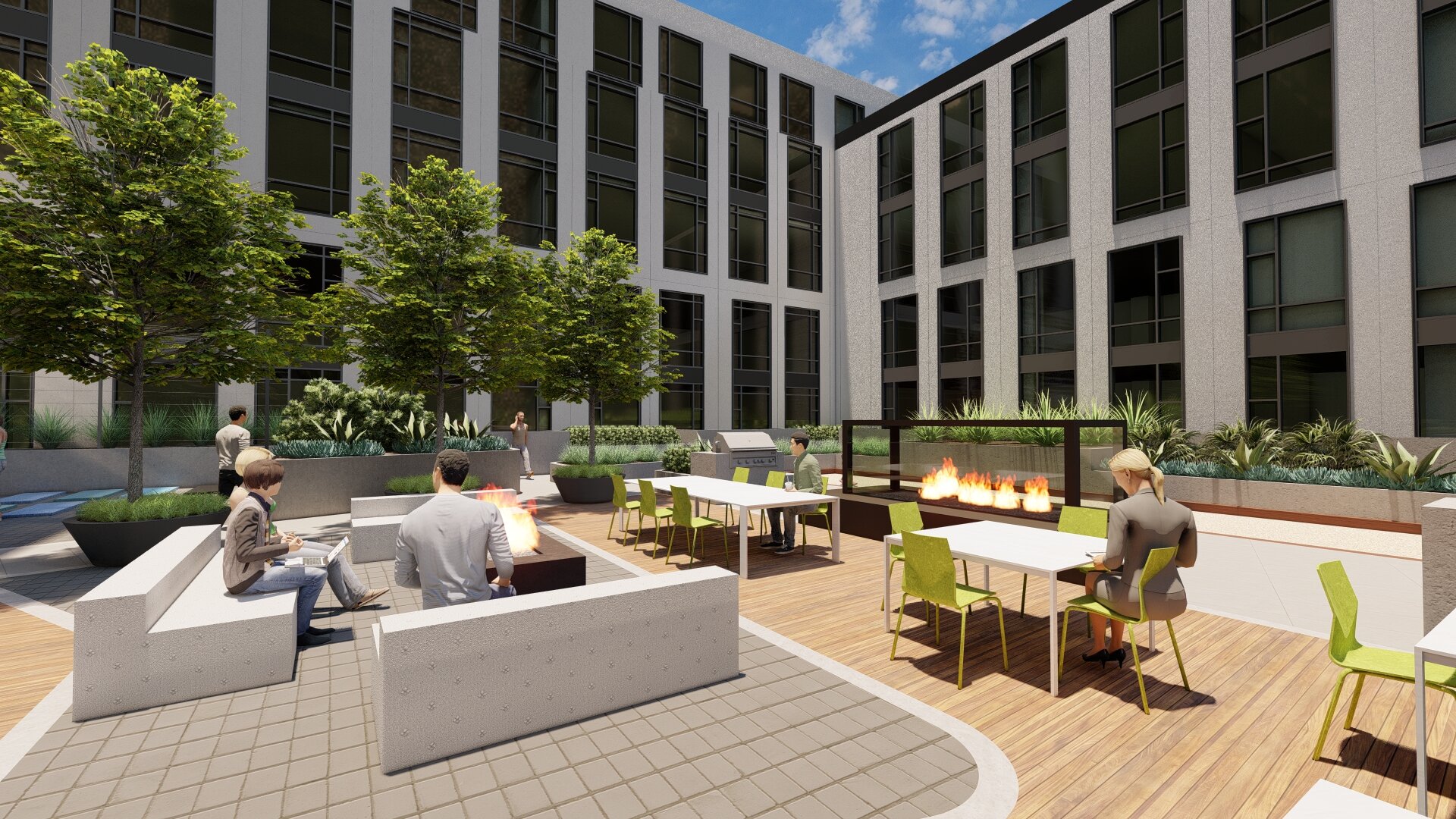
candlestick point block 11a
Creo worked closely with FivePoint and HKS to develop the landscape for this 32 story high-rise building in Candlestick’s new development. This 11,000 sf courtyard will include multiple private seating areas, stormwater planters for the entire project, a putting green, full-size bocce court, spa, fire pits, a fire hearth, multiple barbecue units, private patios, and wood decking for lounging. Addition landscape amenities and features include a large paseo, new streetscapes with stoops, and stormwater treatment planters. This project is pending approval by OCII in San Francisco.
location: san francisco
client: FivePoint
architect: HKS










