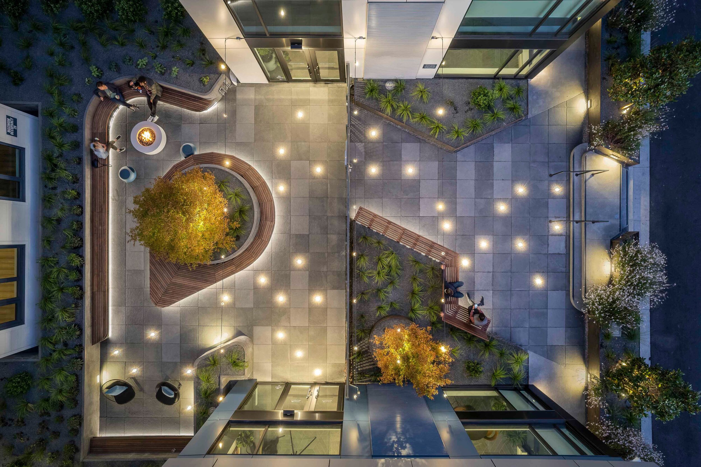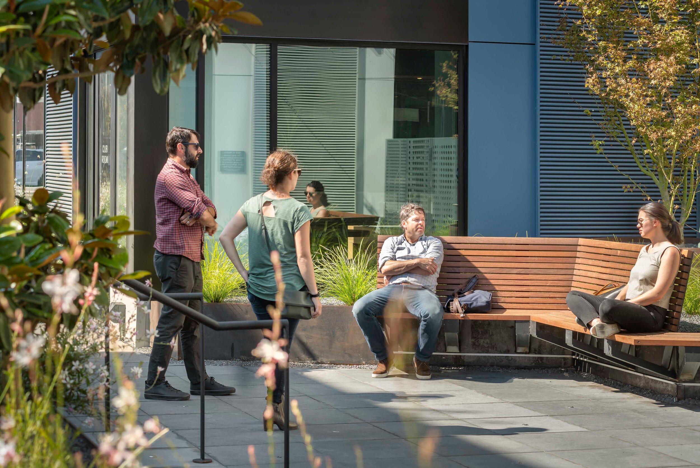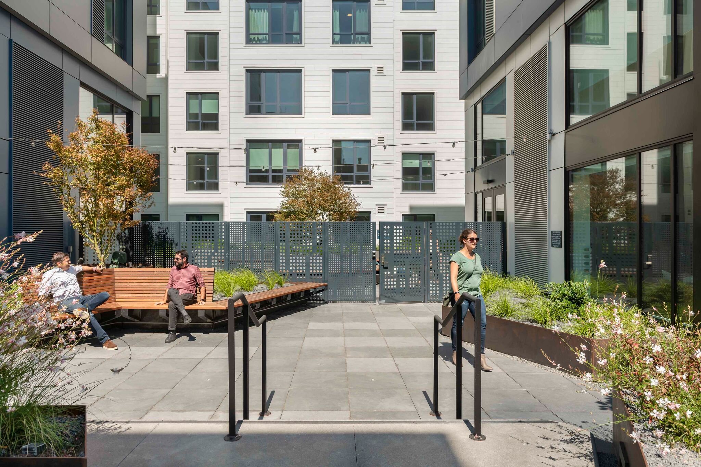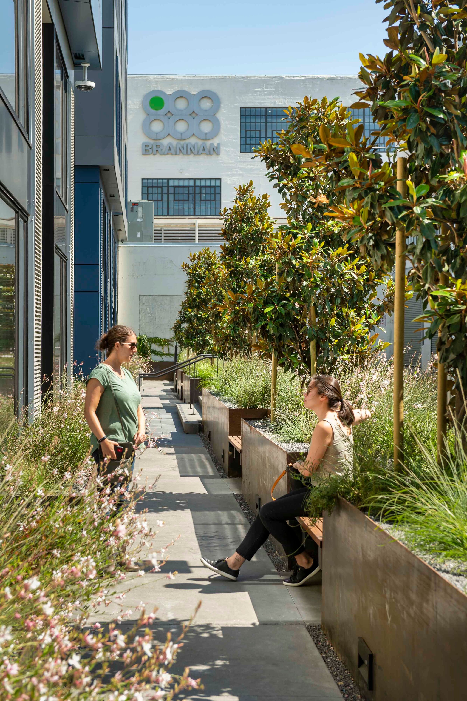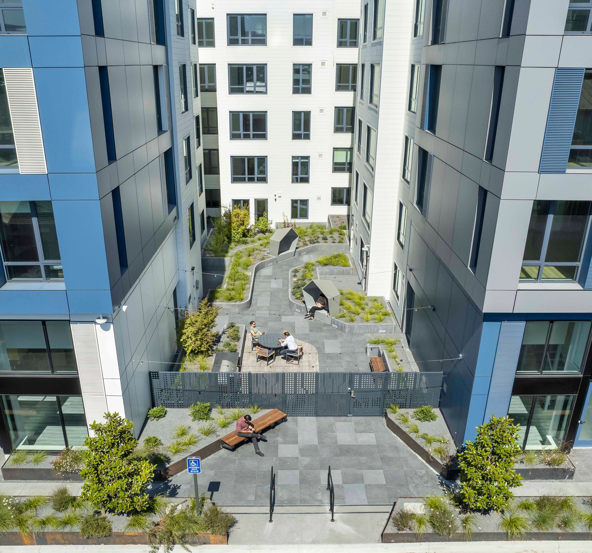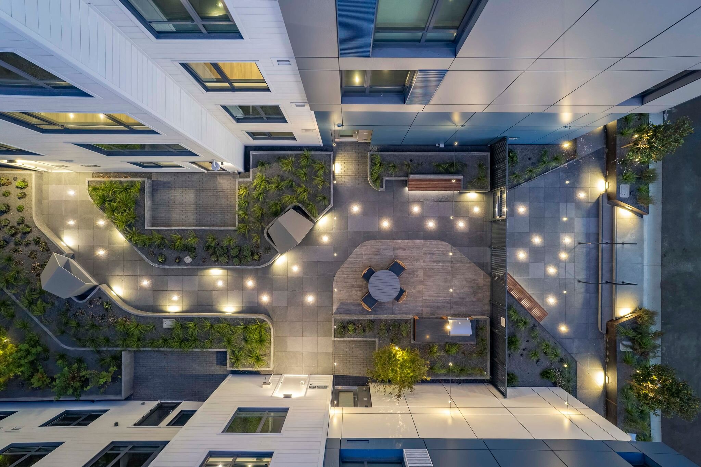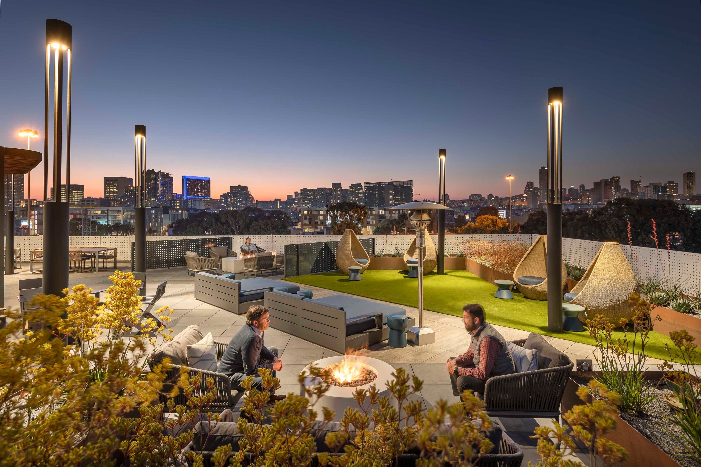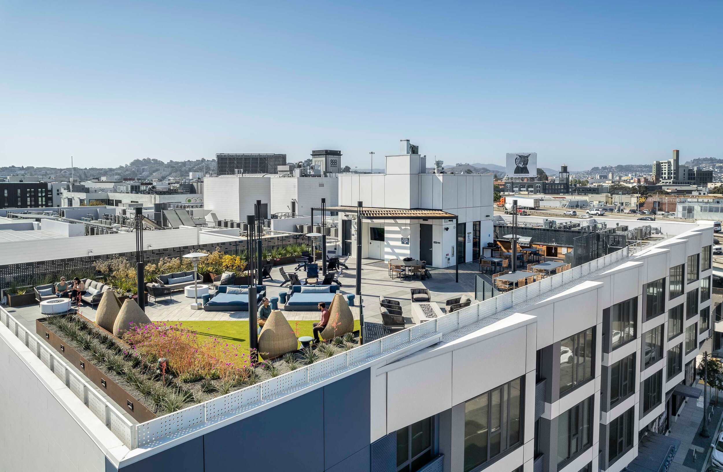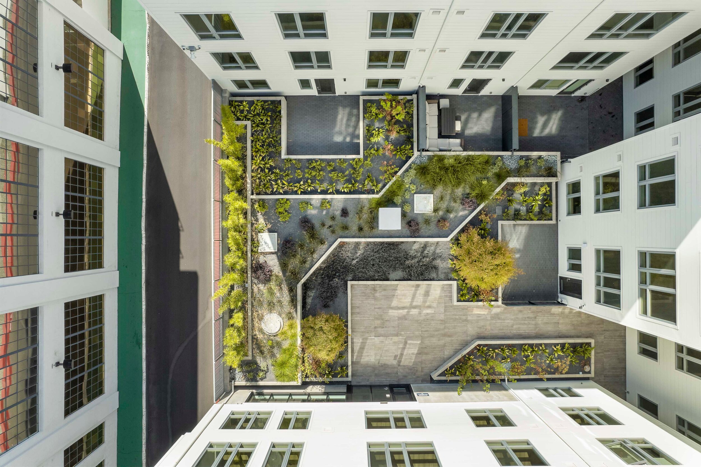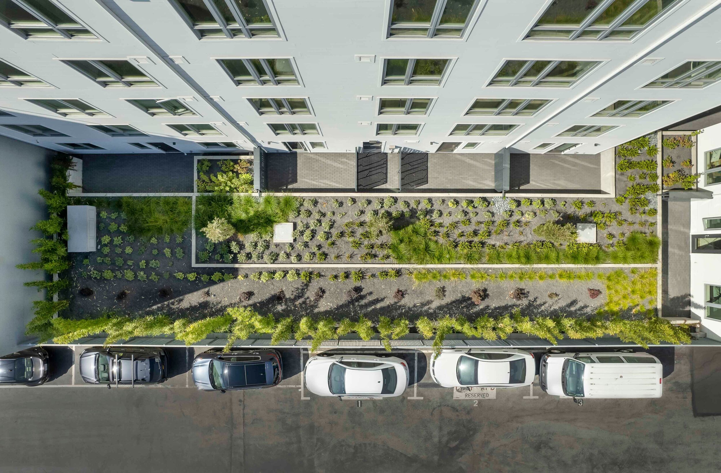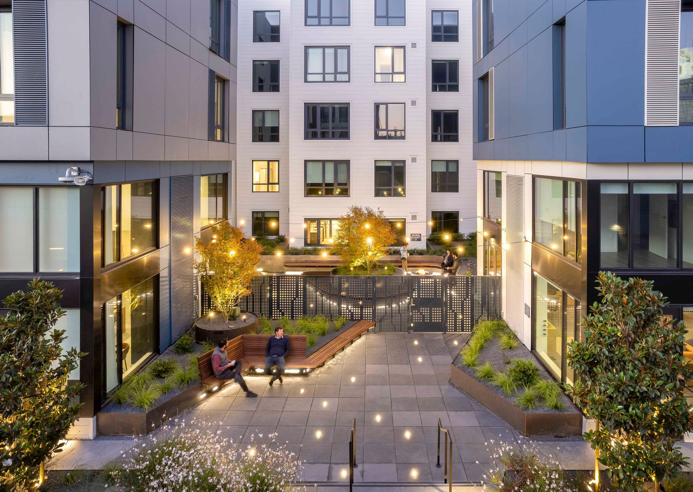
975 bryant street - astella
This large, multi-family housing project in the heart of SOMA has 180 units, 6 interior podium courtyards, and a roof terrace with sweeping views of the city. Some of the design challenges for the landscape include incorporating a 24” grade change along Kate Street Alley, providing large areas of stormwater treatment, and maximizing limited sunlight to create inviting and unique courtyards. This is achieved through creating focal features such as in-ground lighting, custom fencing, custom furnishings, and adding active elements such as outdoor kitchens, fire pits, AV screens, outdoor gaming tables, and beautiful planting. This project was completed in 2021.
location: san francisco
architect: KTGY +kwan henmi/dlr group
client: trammell crow residential
photography: patrik argast



