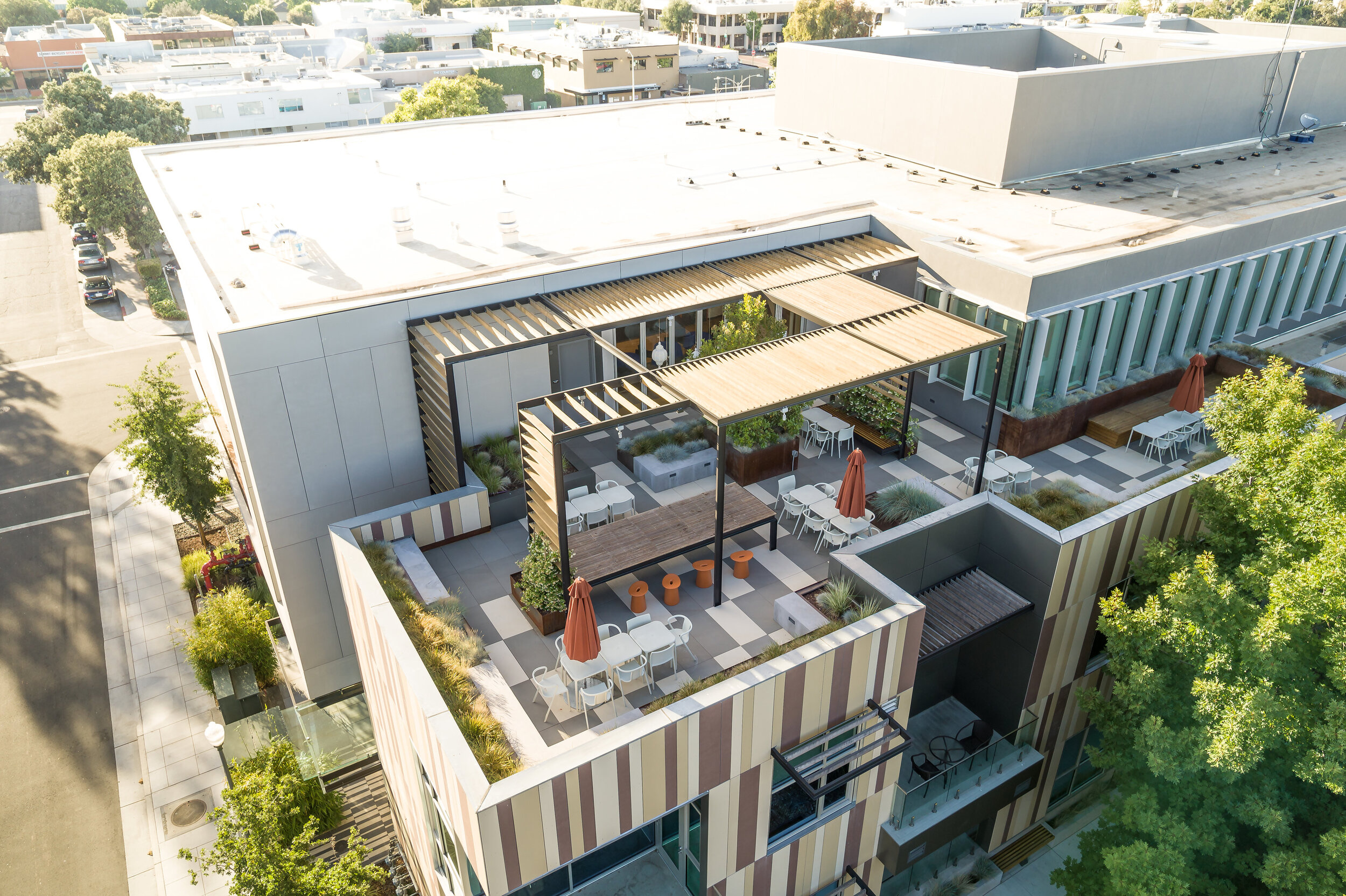
385 sherman avenue
This 70,000 S.F. new mixed-use office space and condominium building is located in downtown Palo Alto, CA. Creo designed a streetscape that treats stormwater runoff, provides seating, bike parking, and street trees to shade the sidewalk. An allee of trees was designed in front of the condominium units to create an inviting entry and differentiate itself from the commercial space. Above the condominiums is an elaborate roof garden for office employees. A wood and metal trellis provides shade, while planters with simple modern forms allow for informal seating using a mixture of wood and concrete. This project was completed in 2017.
location: palo alto, ca
architect: brick, llp
photography credit: kevin quach photography






