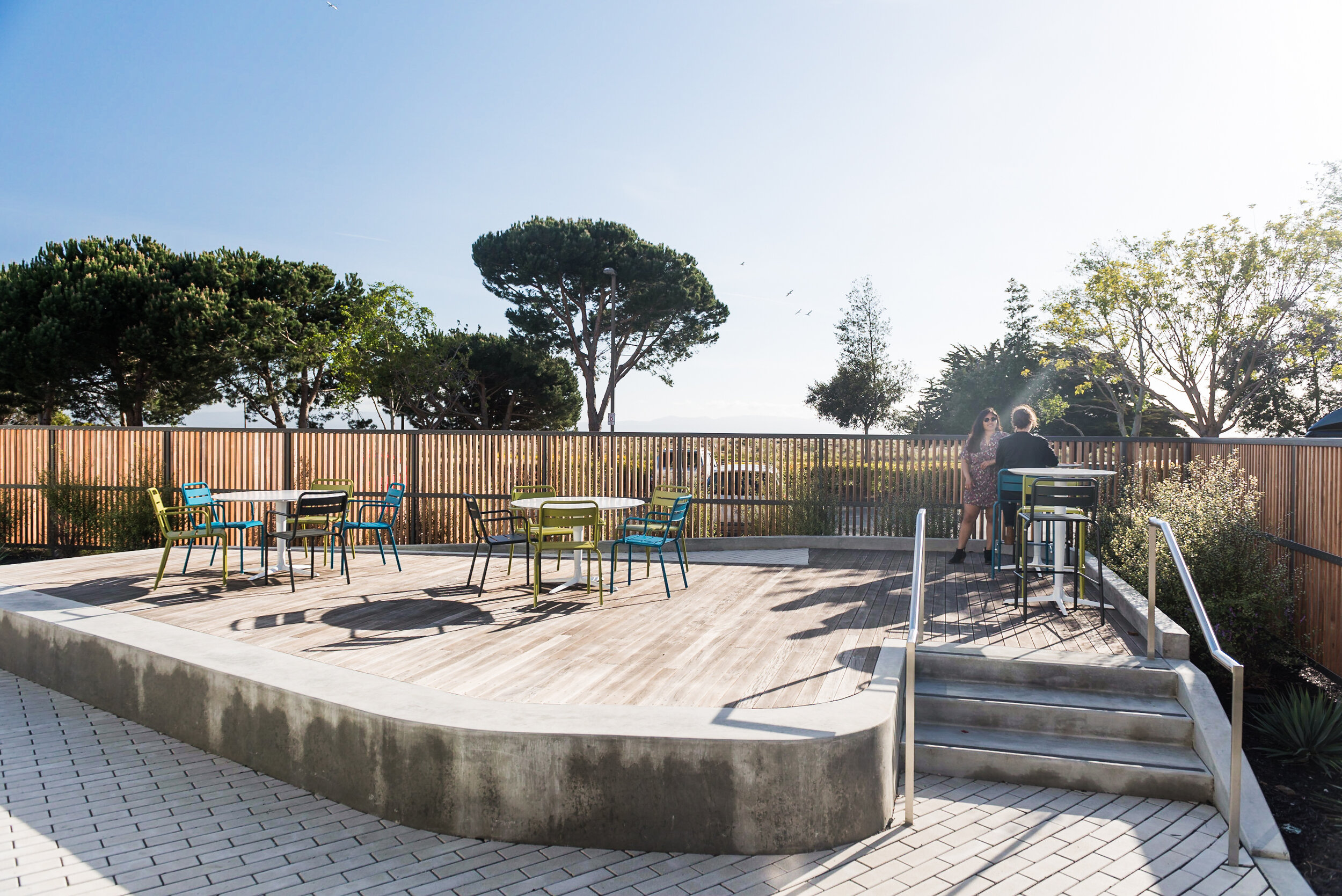
exelixis
Two newly renovated office and lab buildings incorporate new entry plazas, a drop-off area, and four large outdoor work patios for both the executive headquarters and administrative building. The design incorporates organic forms using varying sizes of pavers, curving concrete walls, wood decking, and planting areas to define multiple private and large gathering spaces for the employees and executives. The main ‘all hands’ patio includes a stepped wood platform for presentation and performances for private events and privacy pods encourage outdoor small meetings.. A translucent steel-framed, wood slat privacy fence provides screening from the parking lot. This project was completed in 2017.
location: alameda, ca
client: exelixis
architect: dga
photography: kevin quach photography










