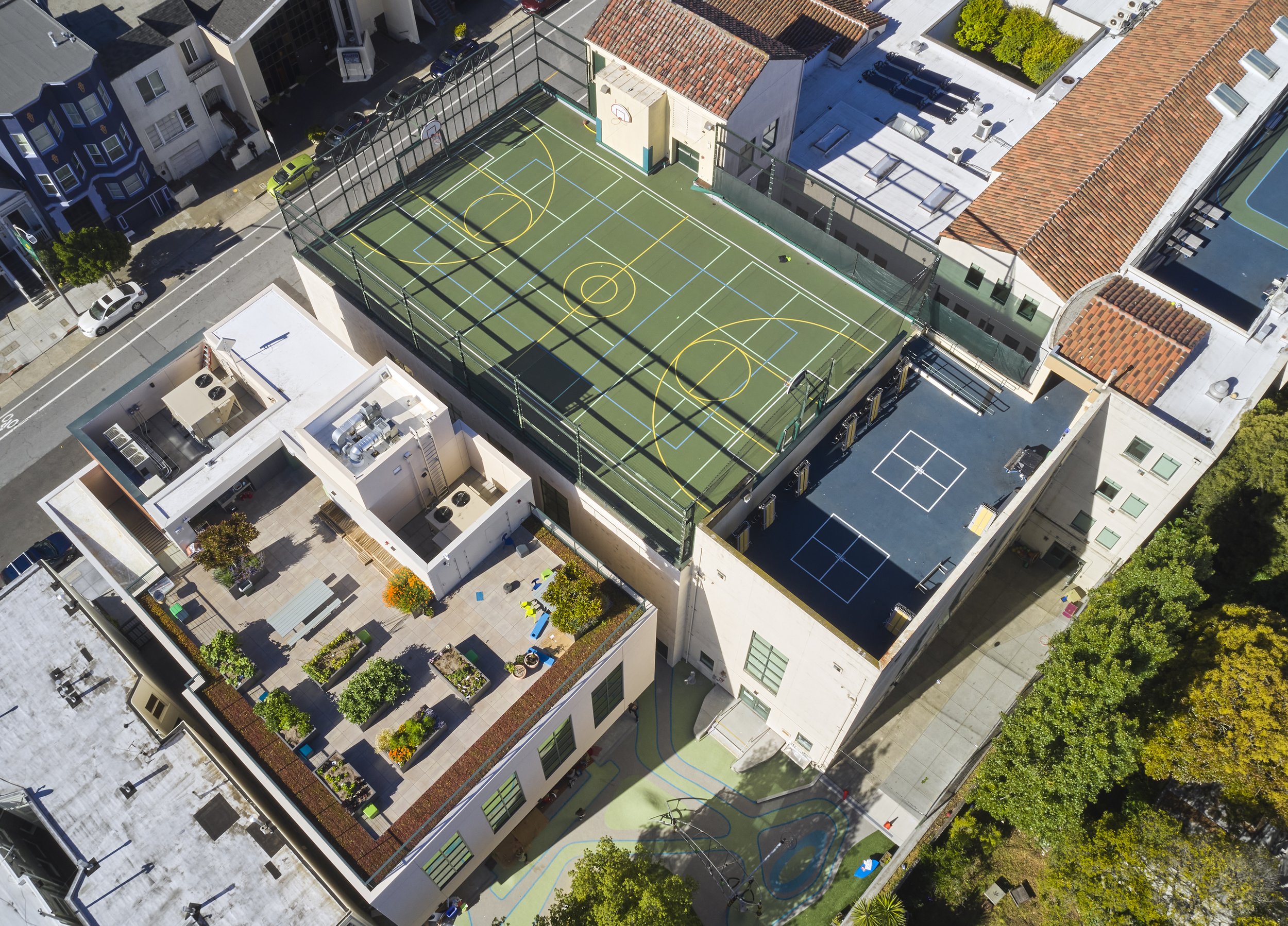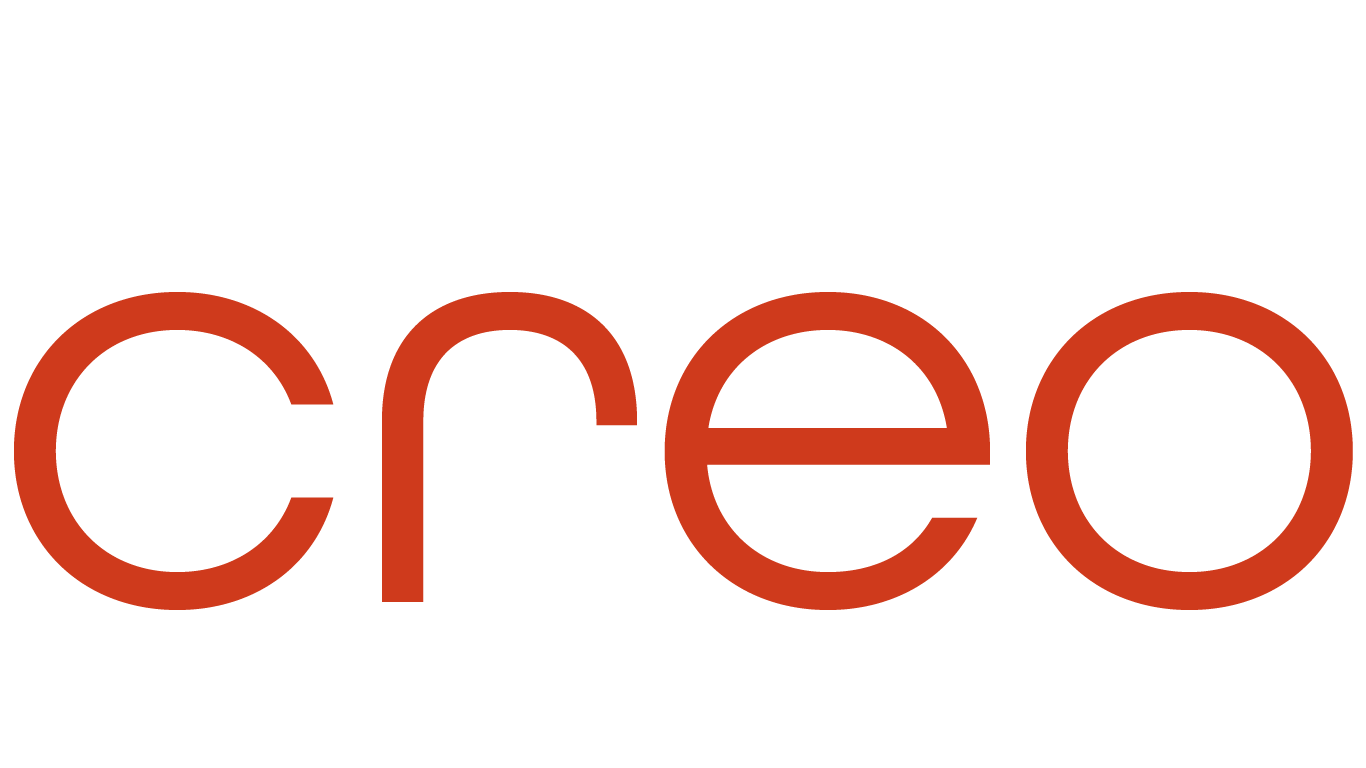
san francisco day school
Creo worked closely with the client and the user groups from SF Day School to develop a highly intensive ground floor play area for K-3rd graders and an outdoor classroom at the roof level for grades 4-8. The ground floor play area includes spaces for running, a climbing wall, pull-ups, storage for blue blocks, sand play, a lite brite wall, a custom basketball overhead net, and an outdoor nature space complete with a hand pump to learn about stormwater. The outdoor classroom on the roof includes multiple raised planters for veggie gardening, sinks and storage, a weather station, a solar dial, and ample space for outdoor learning. This project was completed in 2021 and was awarded 2022 Best of the Best Projects for K-12 School projects.
location: san francisco
client: san francisco day school
architect: studio bondy









