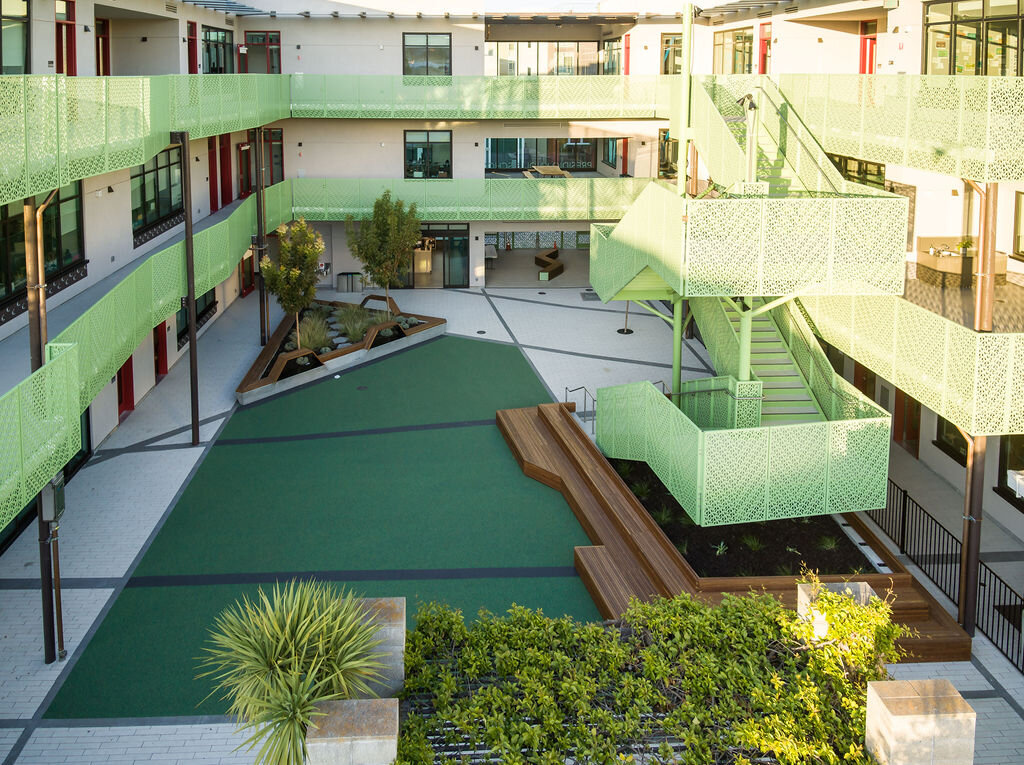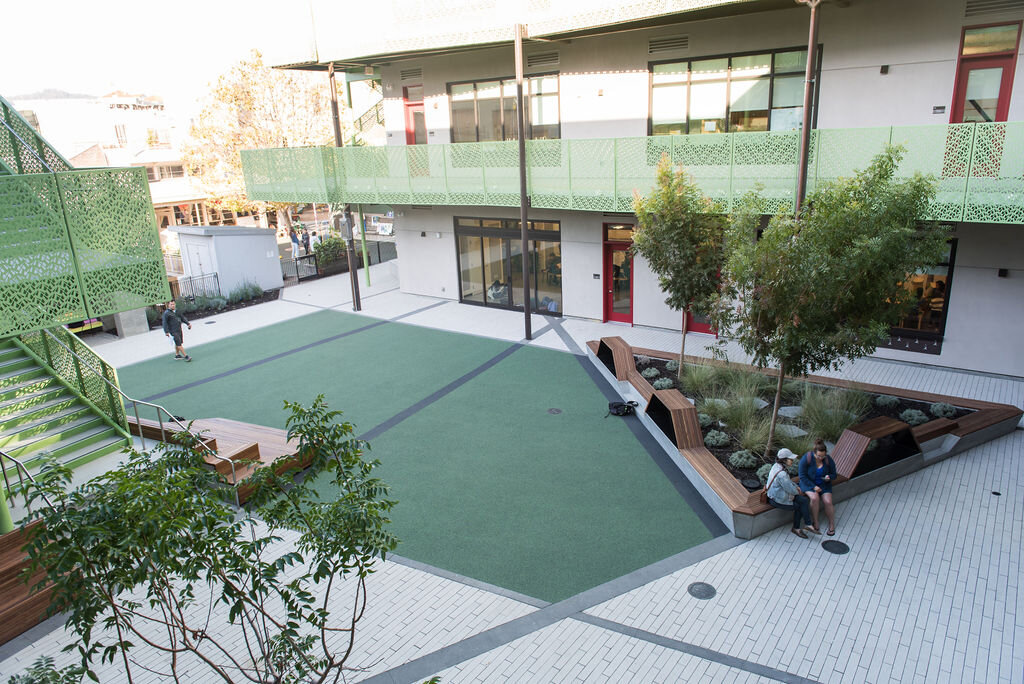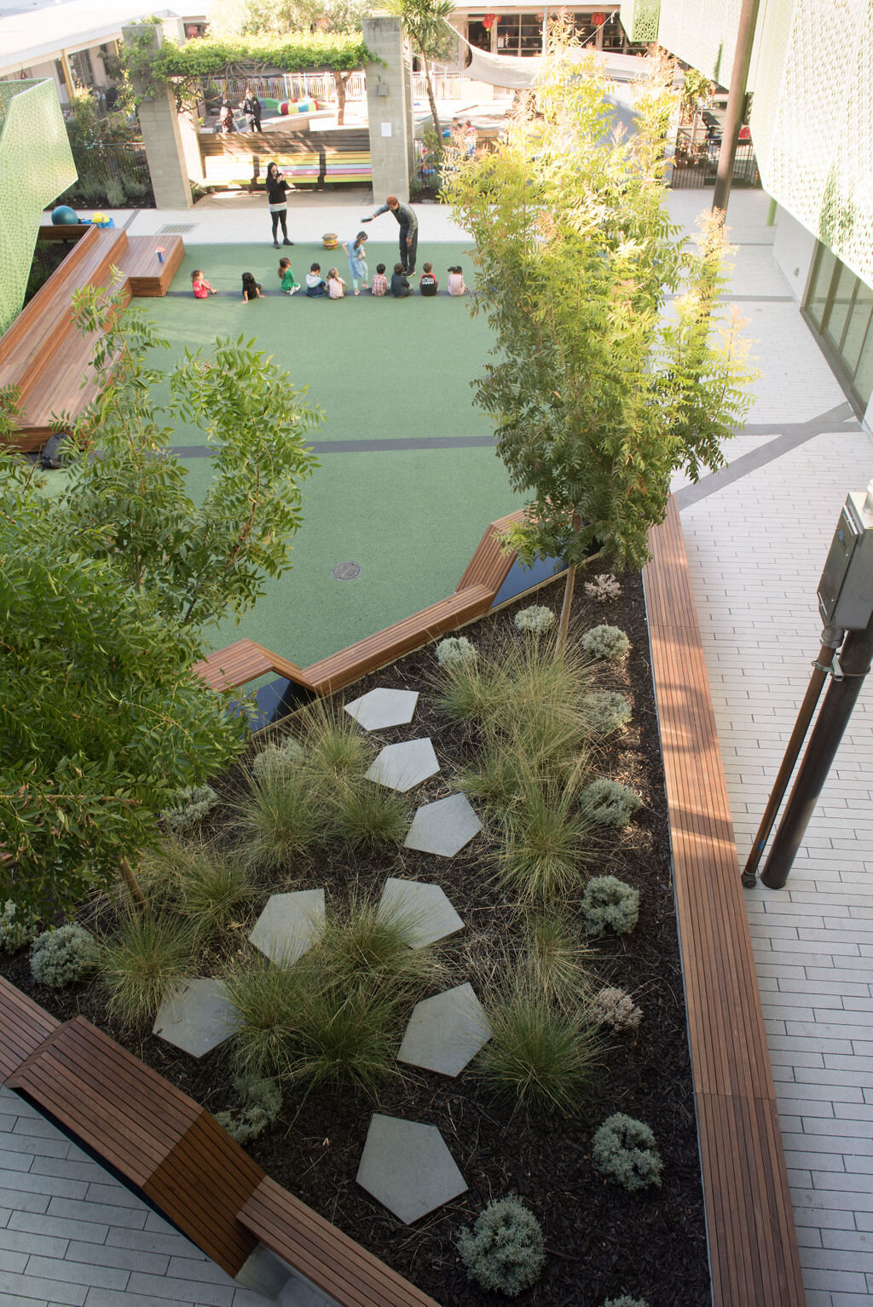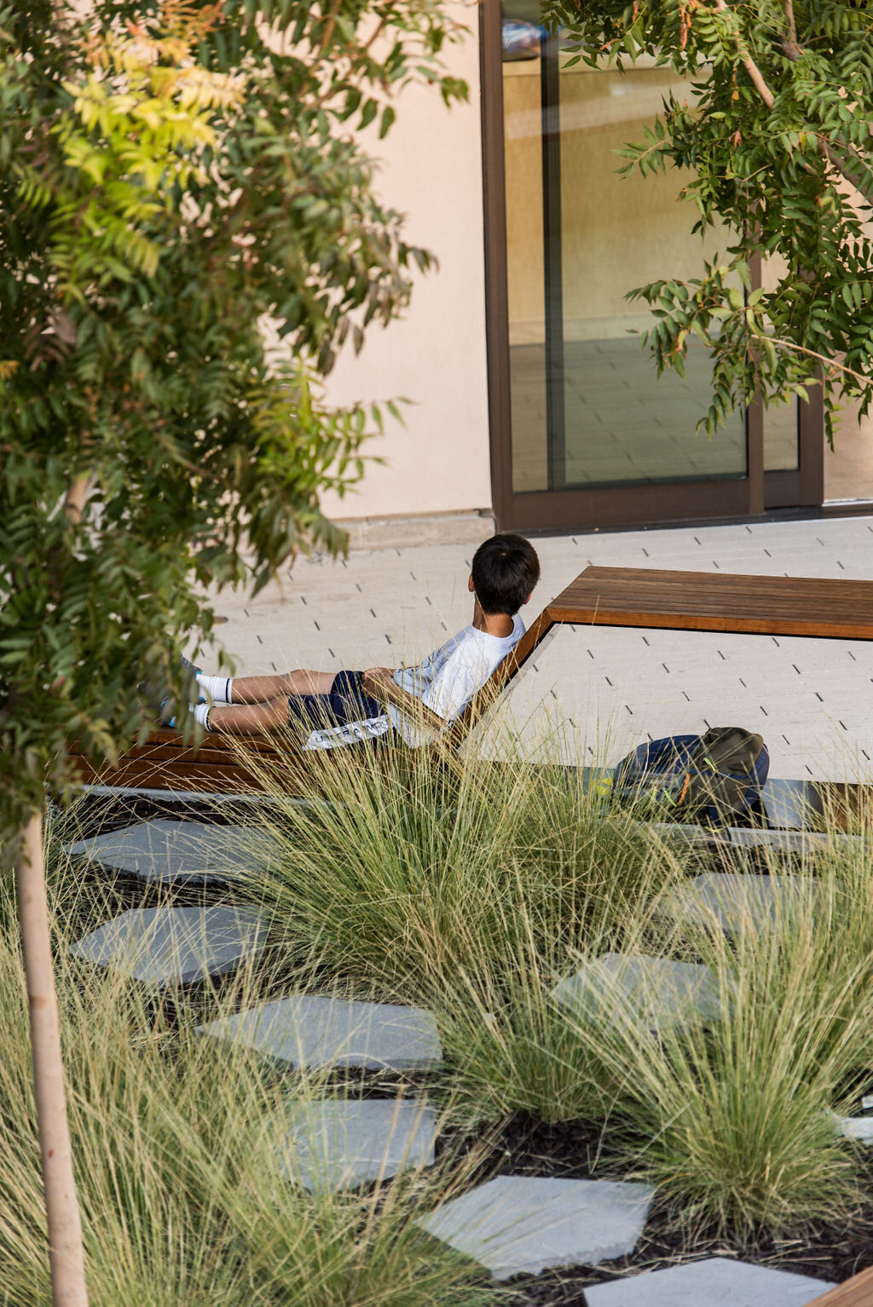
presidio knolls school k-8
The first of a two-phase project for this Mandarin immersion K-8 school includes a new 3 story ‘U’ wing’ with new classrooms, art and music classrooms, a library, and a lobby area. The landscape design is based on a tonal graph representing the tones of the Mandarin language. Angular banding with varying shades of safety surfacing reinforces the tonal garden design and creates a playful yet sophisticated entry court to greet students, parents, and teachers as they come to school. Sustainable elements include permeable pavement, high albedo pavement, low water use planting design, and efficient irrigation. This project is a LEED Gold project and was completed in 2019.
location: san francisco
architect: studio bondy
photography: kevin quach photography













